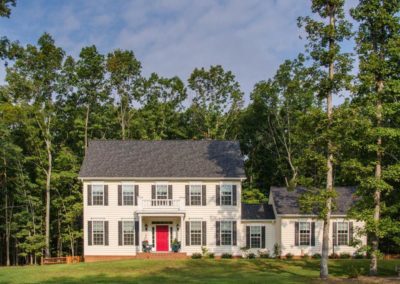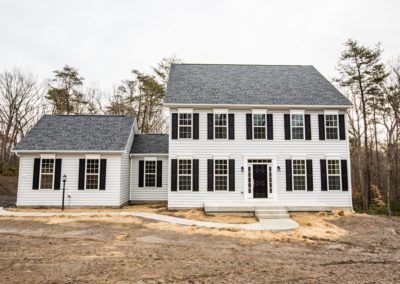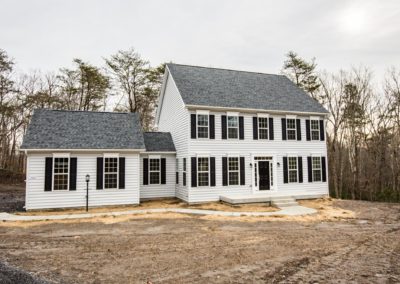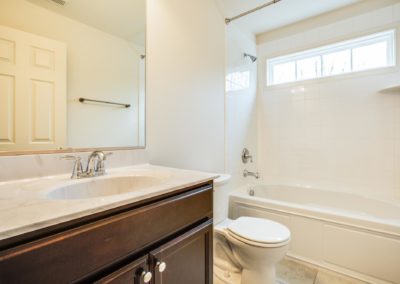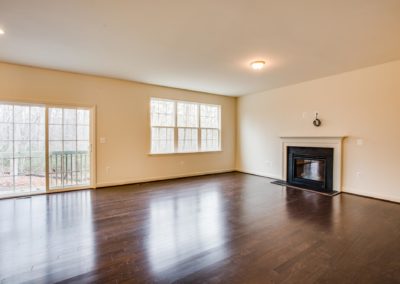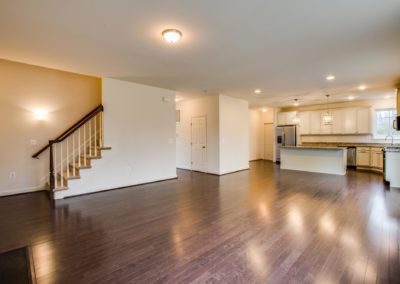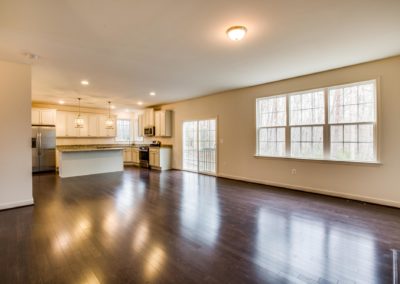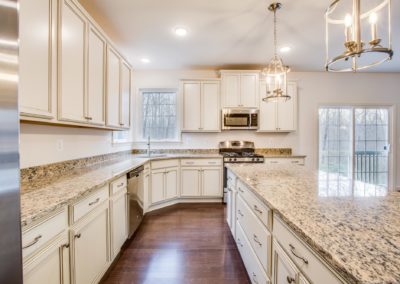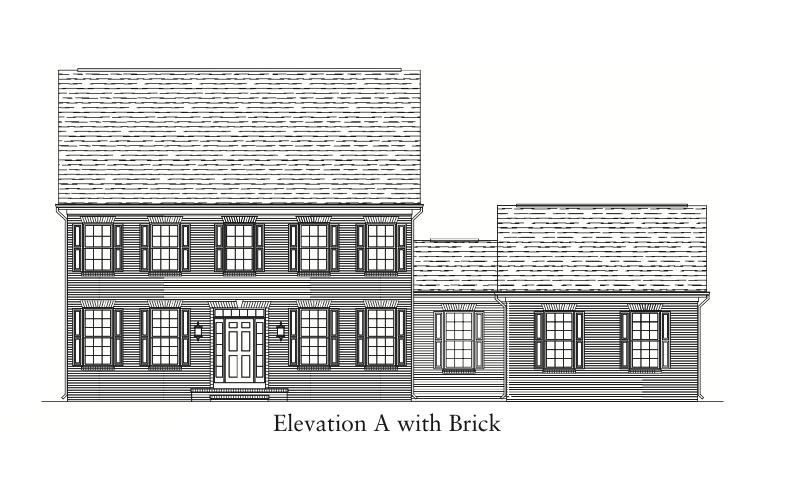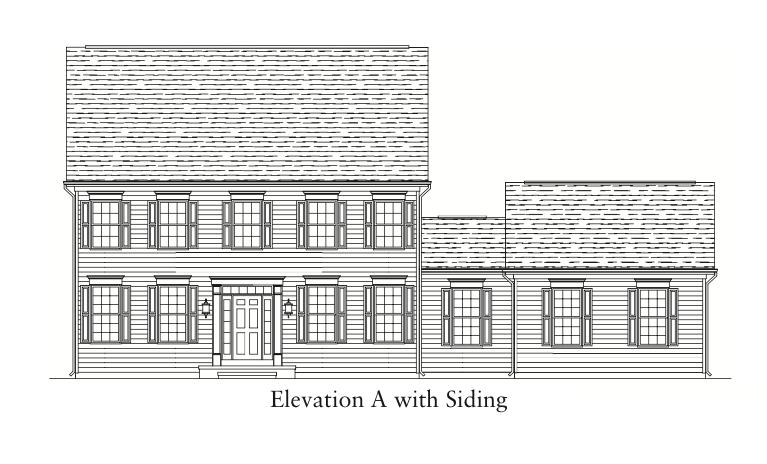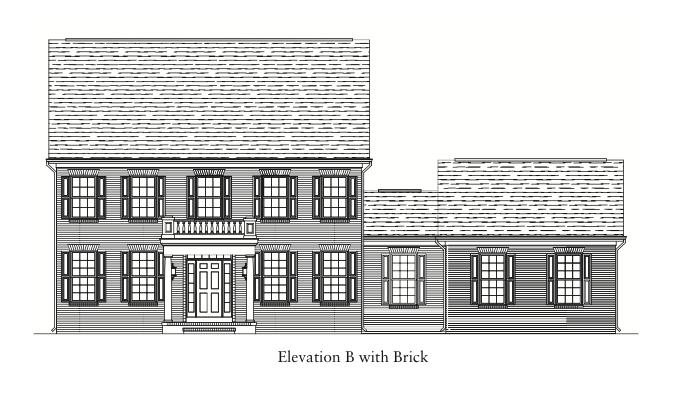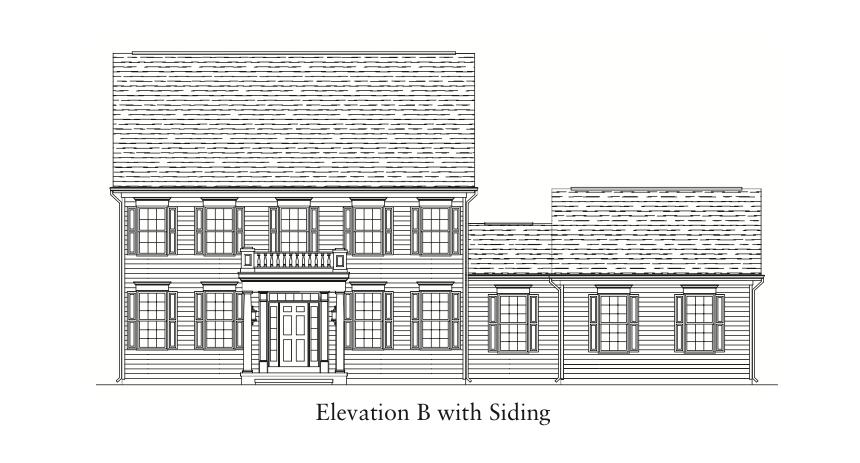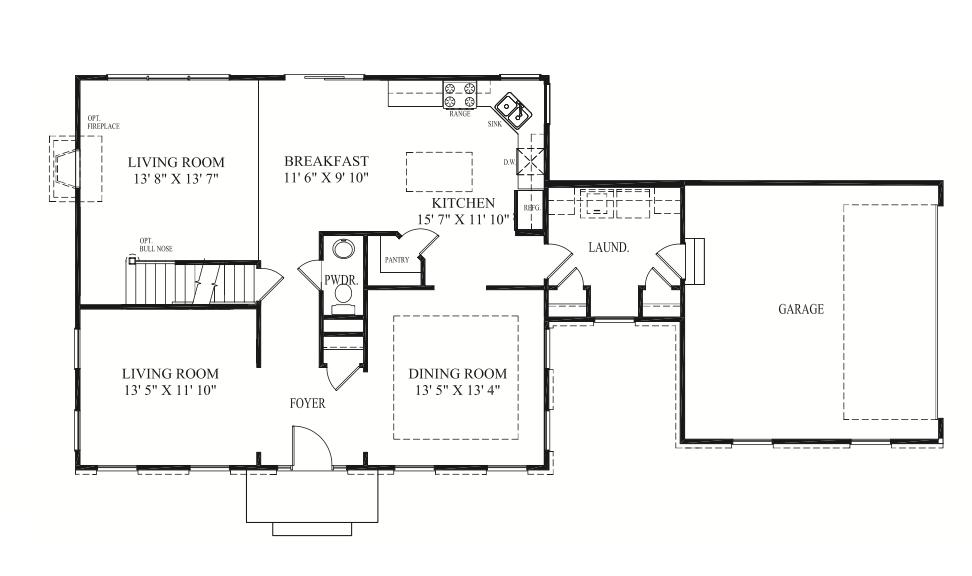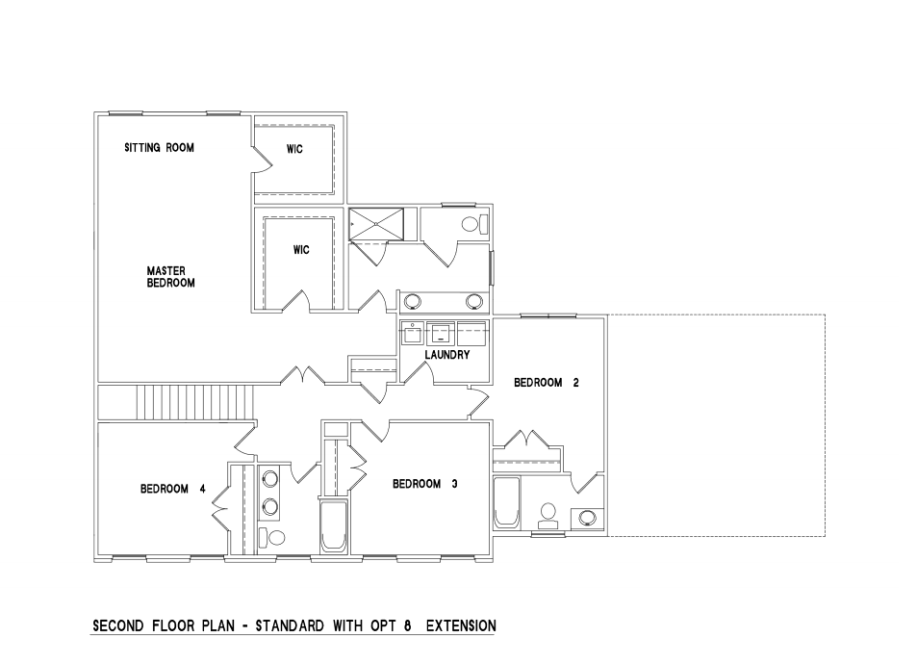Virtual Tour
About The Bedford II
American Heritage Homes’ Bedford ll is a four bedroom, two and a half bath luxurious Colonial Home. Natural light comes streaming into the living room and expansive dining room through the large front and side windows providing a panoramic view of your large, two+ acre wooded estate lot. The spacious family room, breakfast and kitchen area featuring granite countertops and stainless steel appliances, flow naturally into one another in this open layout. A generous first floor laundry/mud room includes two closets to store all of your family’s coats and sports gear. Upstairs, the oversized owners suite features his and hers walk-in closets and a spacious ensuite bathroom with linen storage and dual sink vanity.
The Bedford II also features three additional large bedrooms on the upper level with plenty of closet and storage space. This sophisticated home has many available options to customize for your family’s needs including a 4′ extension to expand the kitchen, breakfast nook, and family room. This option allows for a massive 7′ island in the kitchen, perfect for entertaining and family time. Other available options are a light-filled morning room, and a finished lower level featuring an in-law suite, recreation space, or home office.
Contact Wanda J Cook at our sales office in Fredericksburg, Virginia today to learn more about how American Heritage Homes can build a Bedford II for you in our beautiful communities on 2+ wooded acres.
Request Appointment
Customize Your Plan!
This Floor Plan has many more options and customizable features. Talk to us to learn more about what is possible with this home. You can also download a PDF that shows more options.

