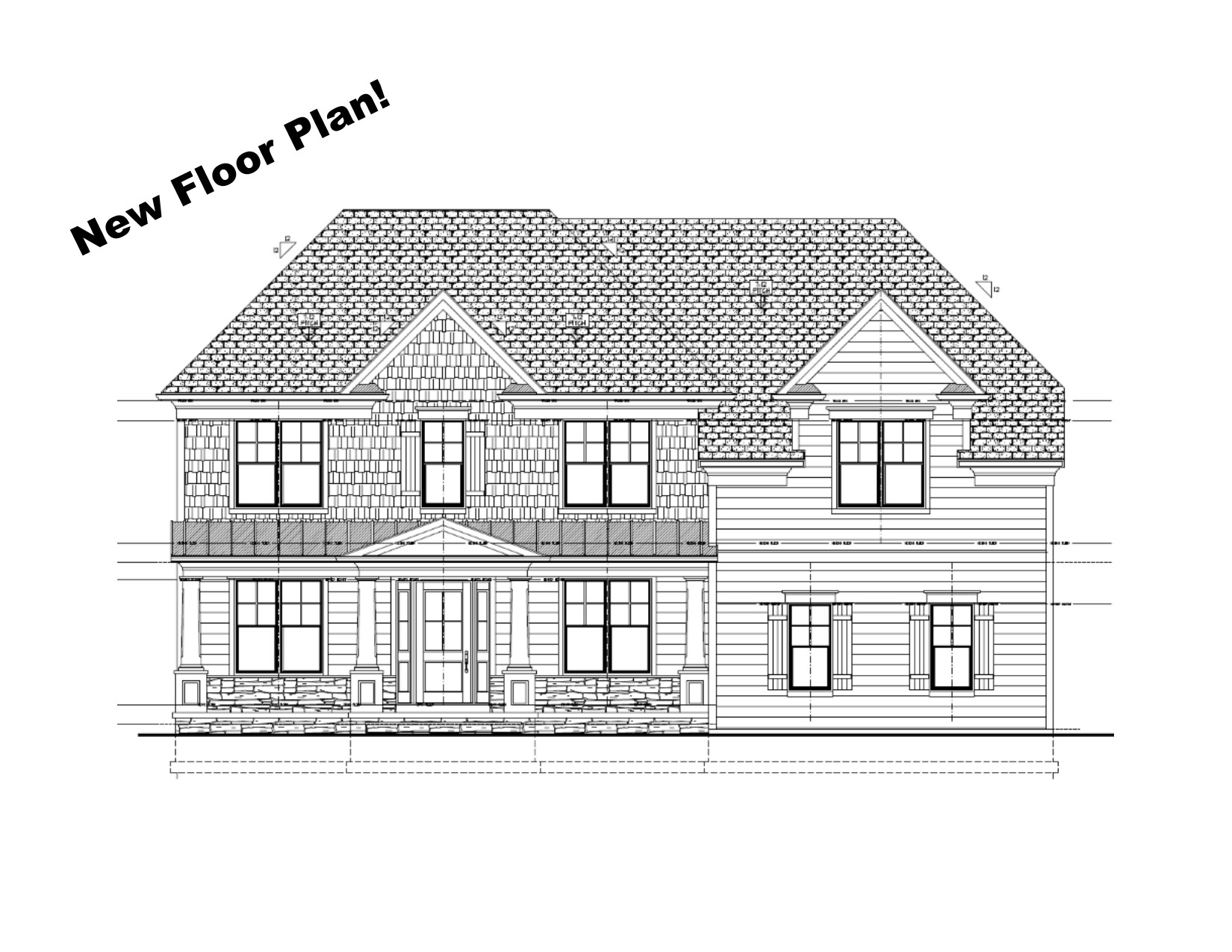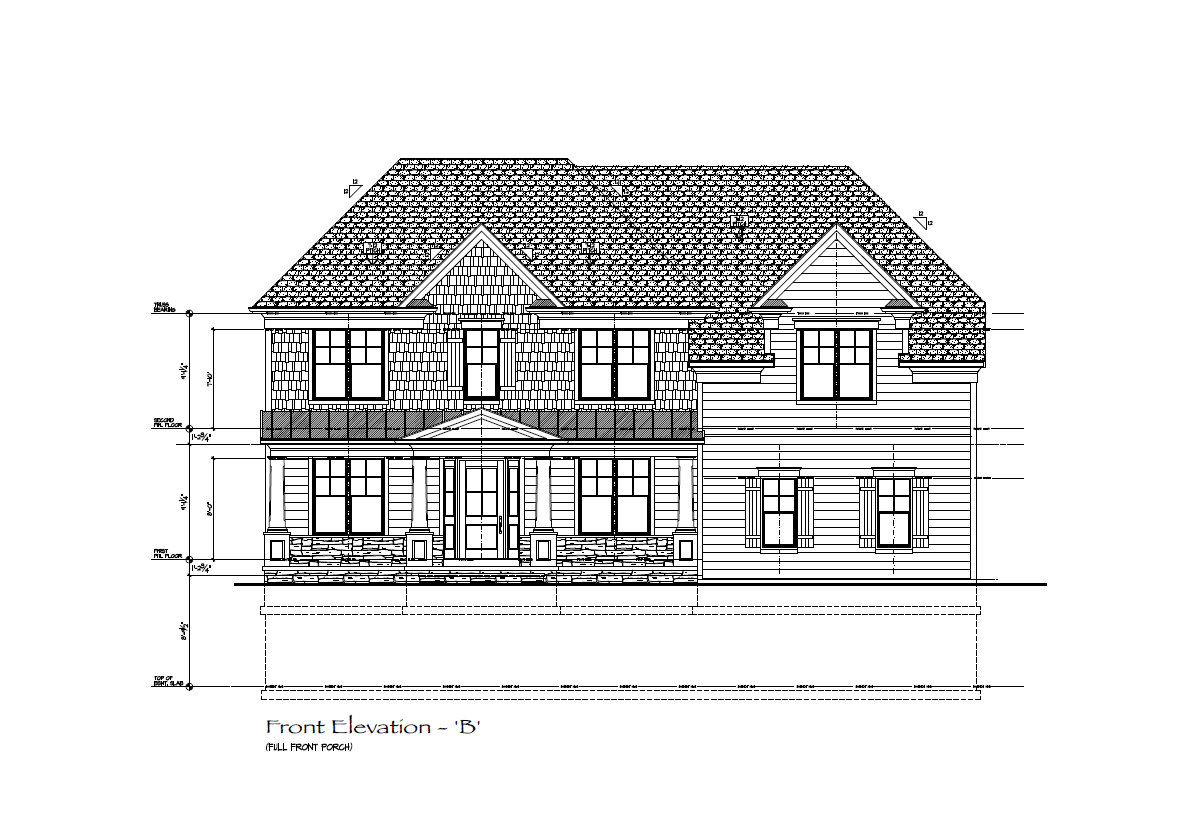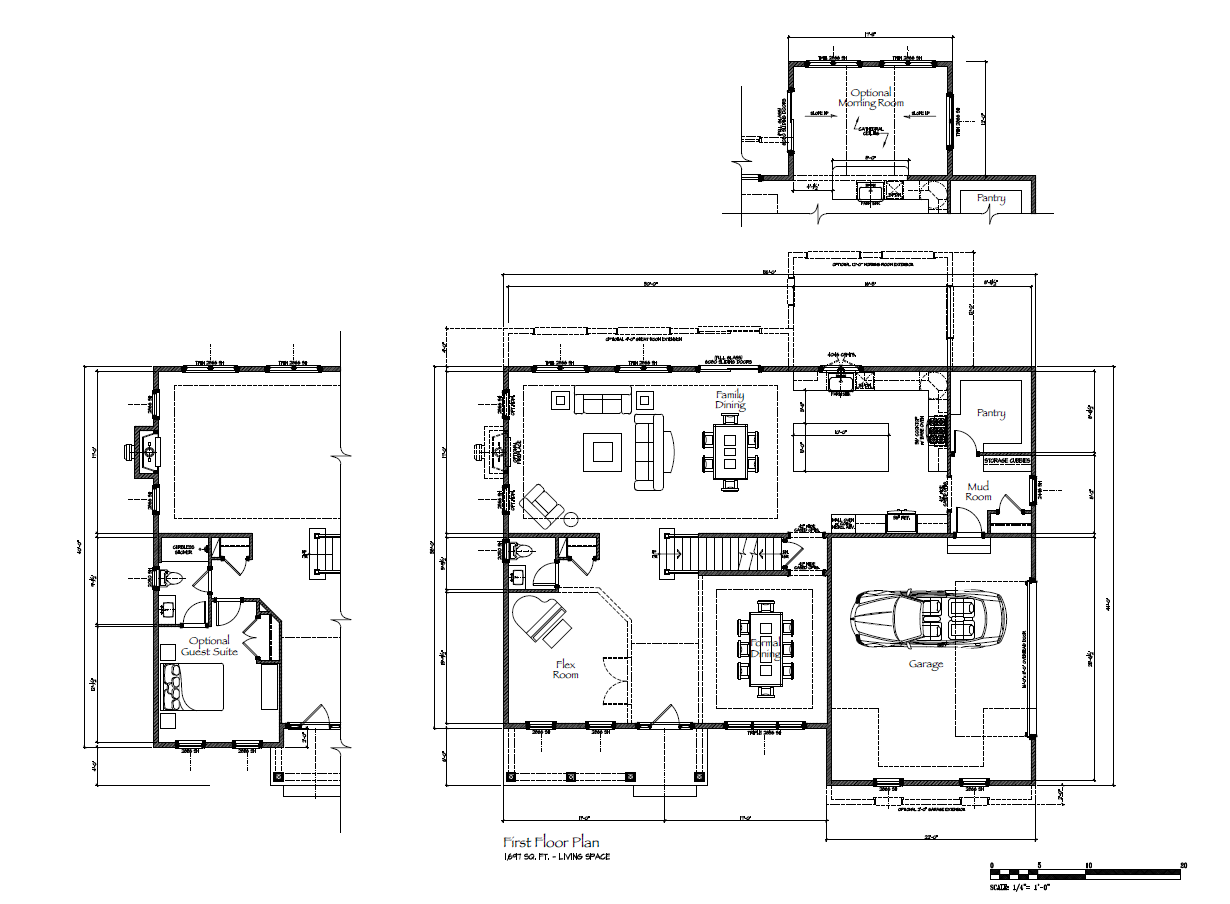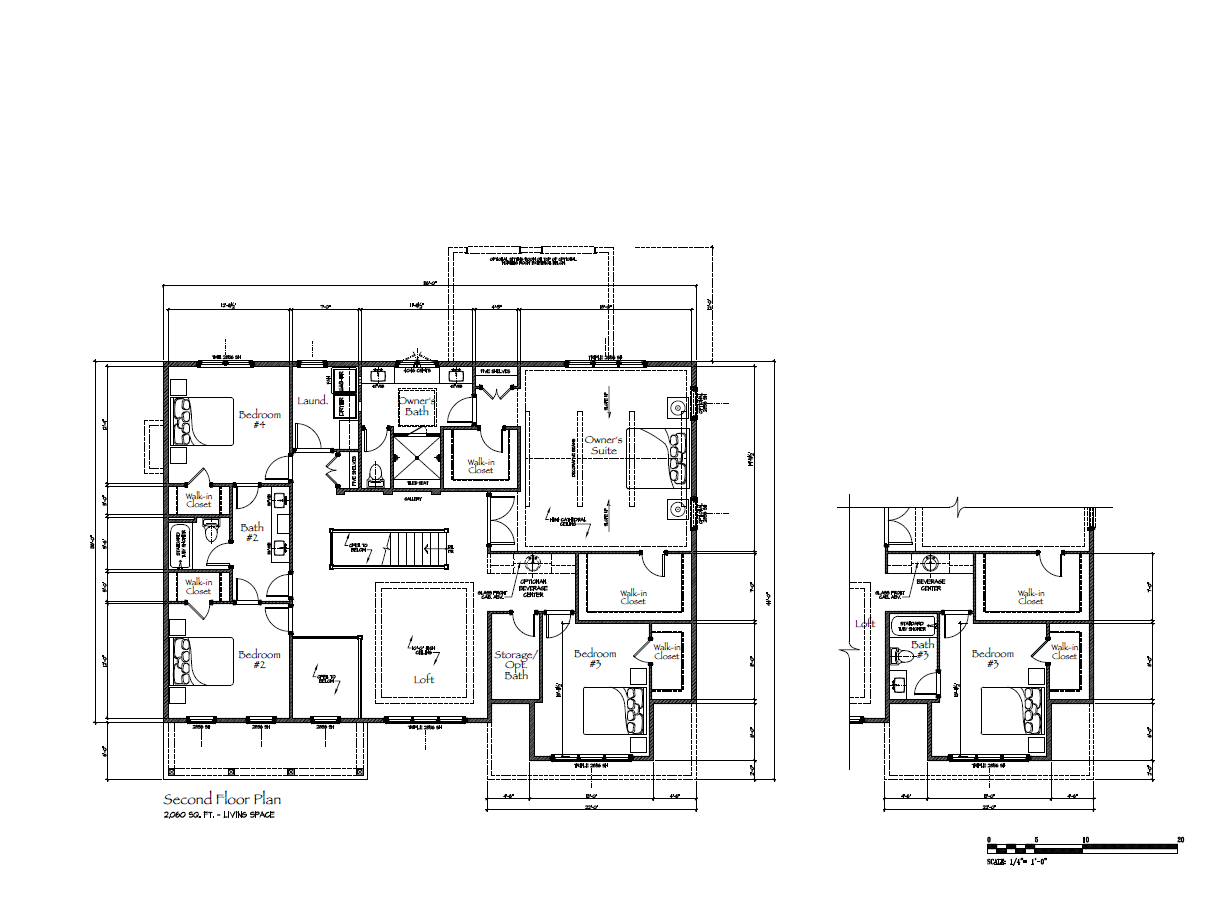The Daventry

- Huge Gourmet Kitchen with 10-ft. Island and Walk-In-Pantry
- Oversized Garage Leads to mudroom w/Optional Cubbies
- Large loft on the second floor
- Master Suite with 2 large walk-in-closets, his & hers vanities, and oversized shower
Request Appointment
Customize Your Plan!
This Floor Plan has many more options and customizable features. Talk to us to learn more about what is possible with this home. You can also download a PDF that shows more options.



