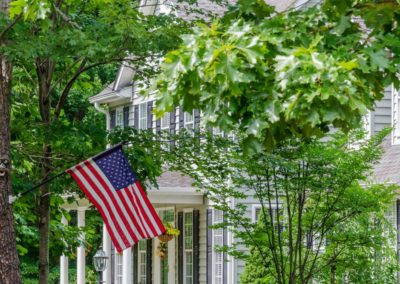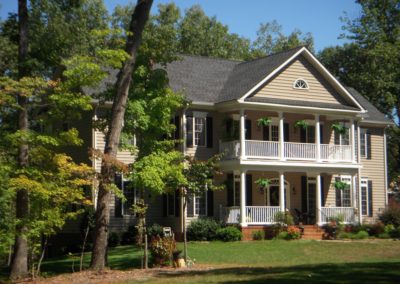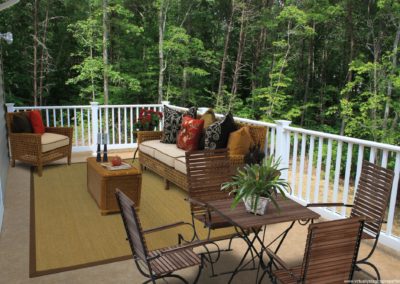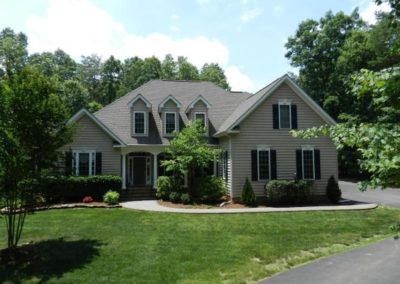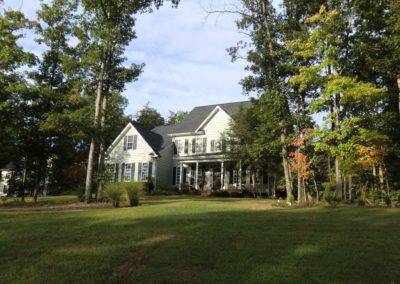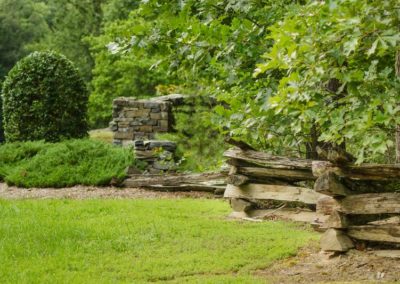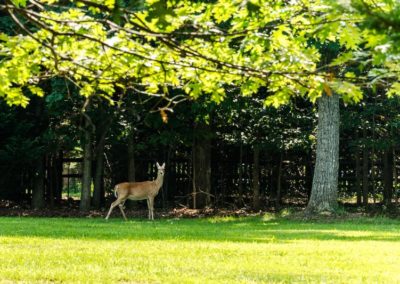Fitzhugh's Bluff
About Fitzhugh’s Bluff
Request Appointment
13307 Irish Brigade Ct, Fredericksburg, VA 22407
Directions from Washington D.C.
Take I-95 South towards Fredericksburg. Take exit 130B onto Route 3 (Plank Road) West. Continue on Route 3 West for 8 miles. Turn right at the stoplight onto Elys Ford Road. Continue on Elys Ford Road for 1 mile turning right just after St. Patrick’s Church onto US Ford Road.
Directions from Richmond Virginia
Take I-95 North towards Fredericksburg. Take exit 130B onto Route 3 (Plank Road) West. Continue on Route 3 West for 8 miles. Turn right at the stoplight onto Elys Ford Road. Continue on Elys Ford Road for 1 mile turning right just after St. Patrick’s Church onto US Ford Road.
Directions from Charlottesville Virginia
Take Route 20 East towards Fredericksburg. Turn right onto Route 3 (Plank Road) East. Continue on Route 3 East for 4.5 miles. Turn left at the stoplight onto Elys Ford Road. Continue on Elys Ford Road for 1 mile turning right just after St. Patrick’s Church onto US Ford Road.
Choose and Customize the Home you will Love
Home Designs
The Windsor
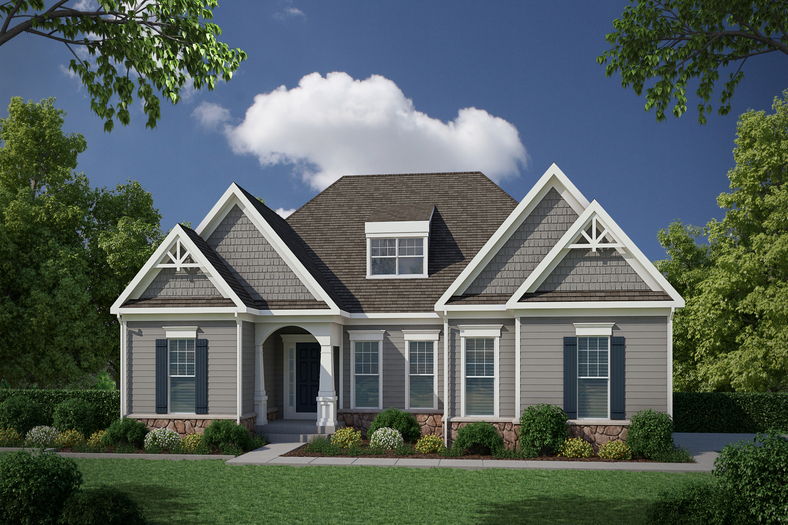
- One level with three bedrooms
- Customize your plan for all possibilities
- Tailor to fit your family
The Bedford
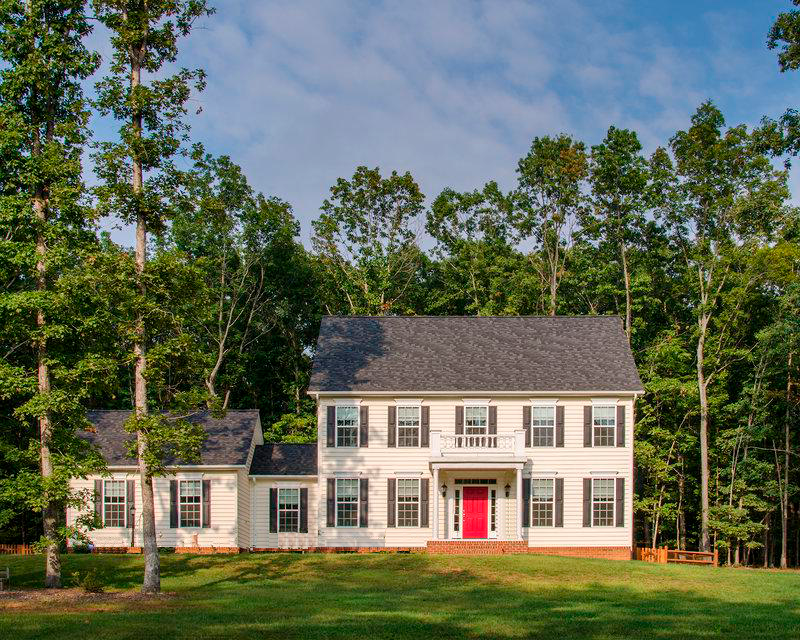
- Adaptable for first floor or upstairs master bedroom
- Family room, breakfast and kitchen open for spacious living
- Create your personal lifestyle
The Keswick
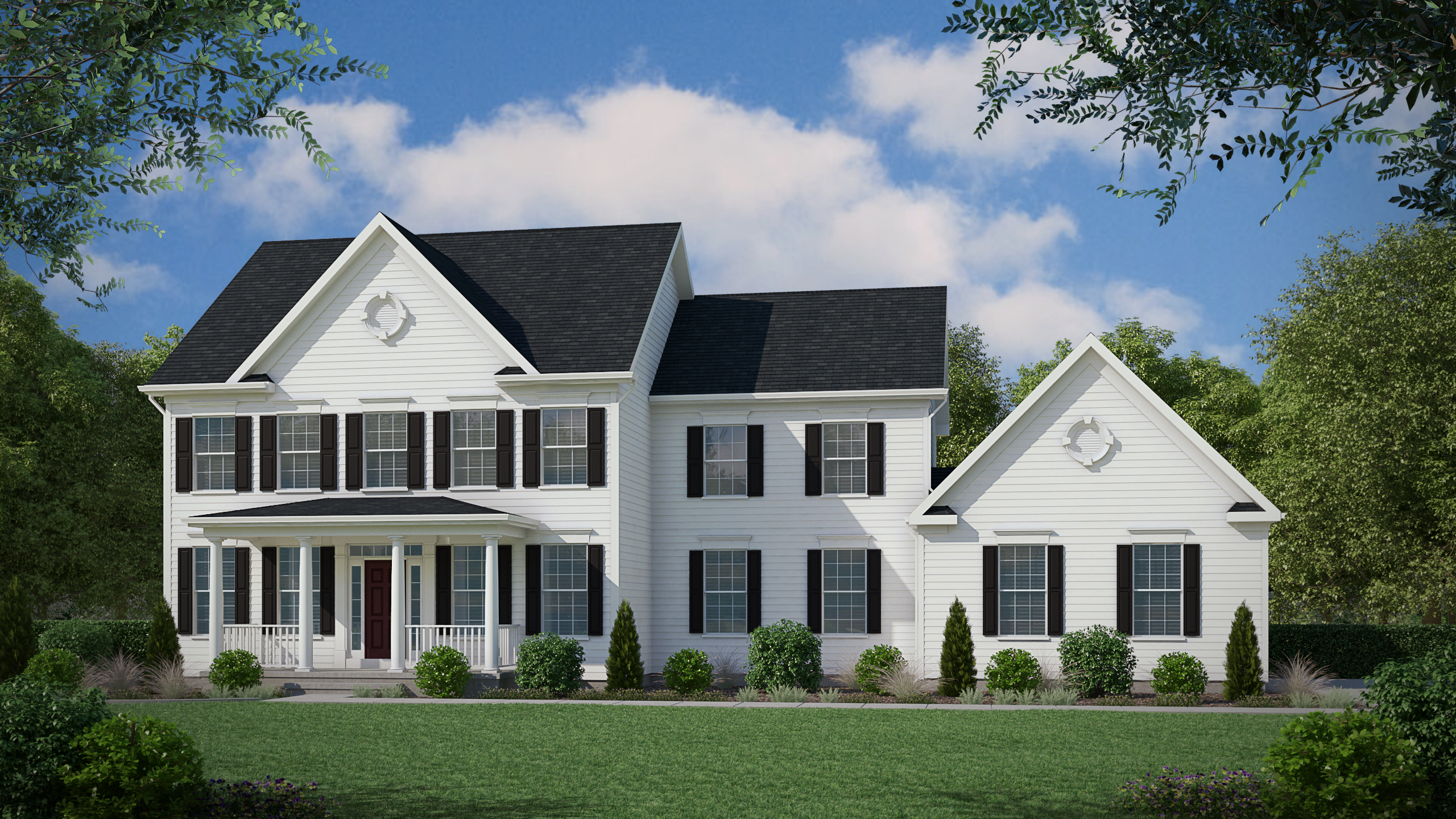
- Expansive open floor plan
- Numerous gourmet kitchen layouts
- Master bedroom flexibility for first floor design or upstairs
The Glenmore
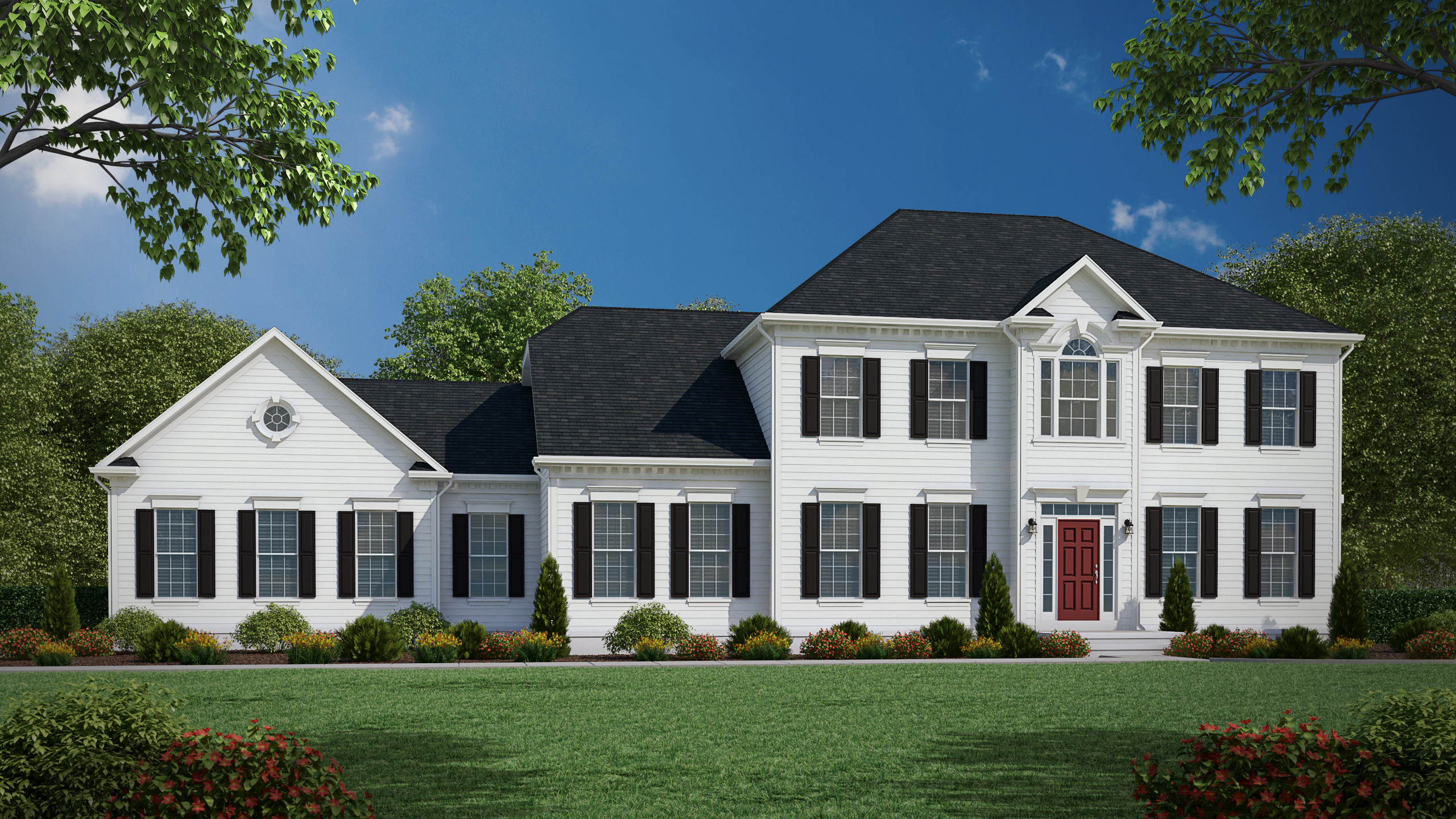
- Two story family room for spacious indulgence
- First-floor master bedroom and his and hers walk-in closets
- Gourmet kitchen with oversized island and unique designs
The Daventry
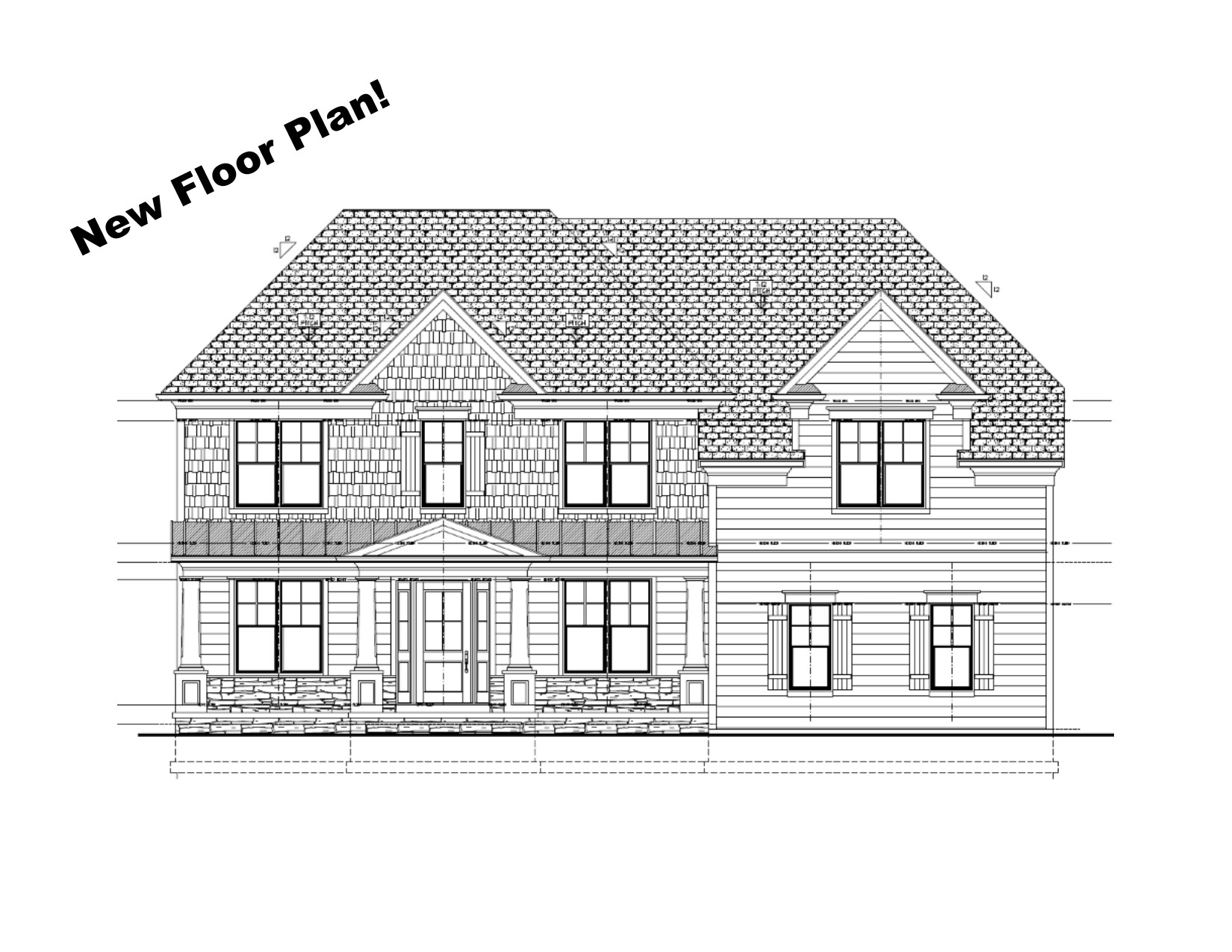
- Huge Gourmet Kitchen with 10-ft. Island and Walk-In-Pantry
- Oversized Garage Leads to mudroom w/Optional Cubbies
- Large loft on the second floor
- Master Suite with 2 large walk-in-closets, his & hers vanities, and oversized shower

